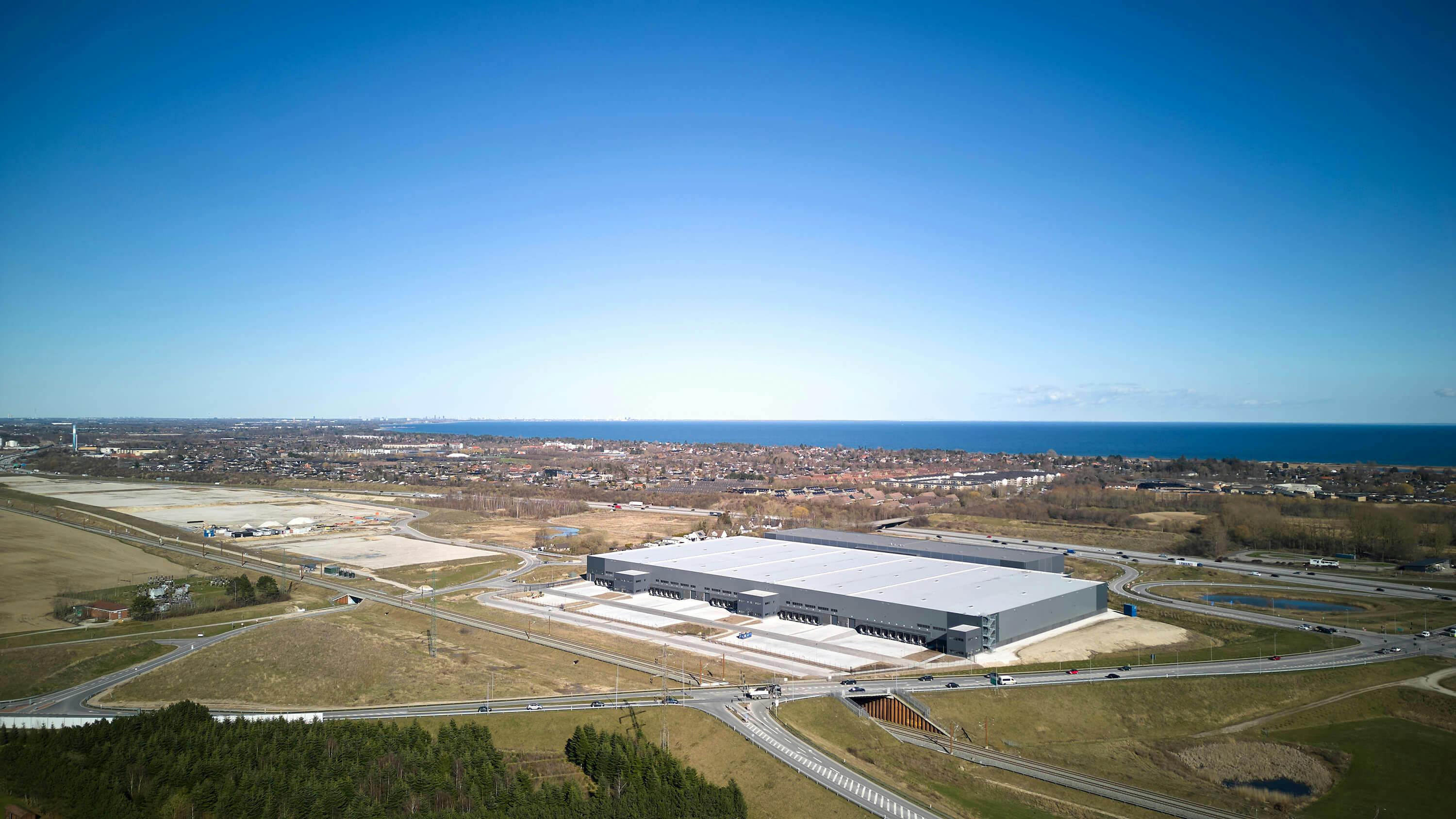Availability
Phase 1 Distribution Centre
| Unit | Warehouse (m2) | Offices (m2) | Mezzanine (m2) | Total (m2) |
|---|---|---|---|---|
| 1.1 | – | – | – | 9,708 |
| 1.2 | – | – | – | 6,935 |
| 1.3 | 6,174 | 258 | 559 | 6,990 |
| 1.4 | – | – | – | 7,077 |
| 1.5 | – | – | – | 7,077 |
| Total | 33,873 | 1,386 | 2,420 | 37,678 |
| Car parking spaces | 161 | |||
| HGV parking spaces | 41 | |||
Future opportunities
| Unit | Warehouse (m2) | Offices (m2) | Total (m2) | Car parking spaces | HGV parking spaces |
|---|---|---|---|---|---|
| 2.1 | 6,184 | 406 | 12,774 | 86 | 4 |
| 2.2 | 6,184 | ||||
| Total | 12,368 | ||||
| 3.1 | 6,184 | 970 | 31,693 | 242 | 32 |
| 3.2 | 6,118 | ||||
| 3.3 | 9,177 | ||||
| 3.4 | 9,244 | ||||
| Total | 30,273 | ||||
| 4.1 | 9,244 | 877 | 28,524 | 115 | 18 |
| 4.2 | 9,177 | ||||
| 4.3 | 9,244 | ||||
| Total | 27,713 | ||||
| 5.1 | 5,627 | 468 | 14,505 | 67 | 18 |
| 5.2 | 8,410 | ||||
| Total | 14,307 | ||||
| 6 | 8,470 | 254 | 8,274 | 78 | 12 |
| Total | 97,455 | 1,599 | 51,771 | 260 | 48 |
All areas are gross external.
Expertise and efficiency for a competitive edge
Occupiers will benefit from sustainable development principles with high quality design, materials and workmanship, and a focus on rapid delivery.
Click on the dots below to see the design and sustainability features available to businesses moving here.
